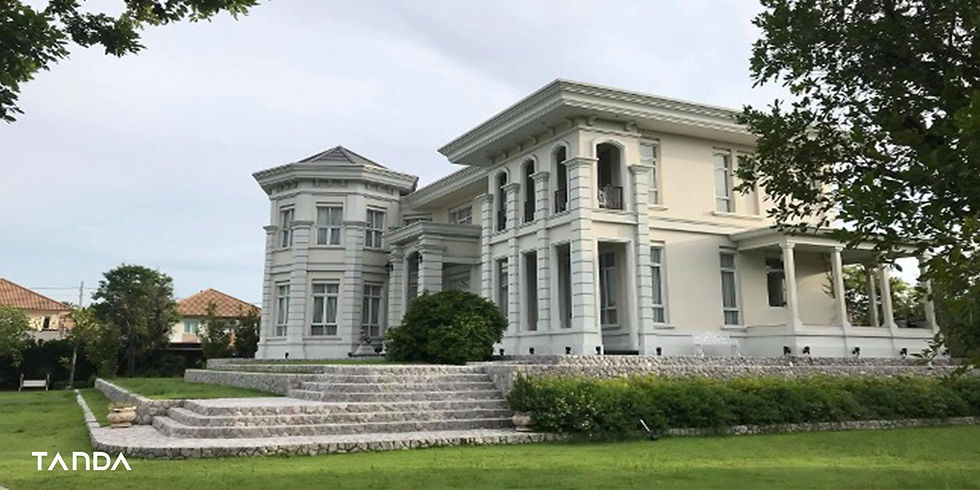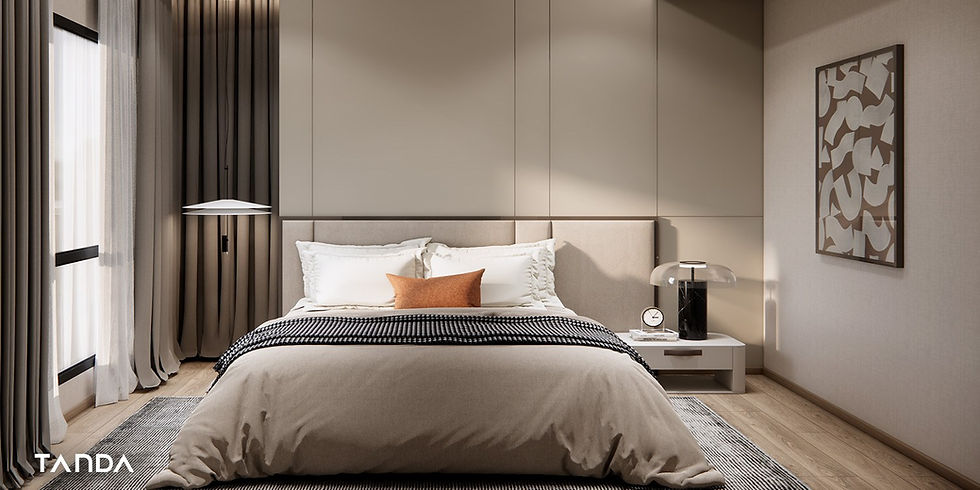Renovate Your Office: More Than Just a Workspace, Inspire Your Team
- Admin Tanda
- Sep 5
- 7 min read

Office renovation is not just about aesthetics—it’s about creating a new home for your business that suits work and welcomes clients. A well-designed environment also stimulates creativity and boosts productivity.
In today’s fast-changing business world, having a functional and inspiring workspace is crucial for organizational success. Renovation becomes a way to enhance your company’s image, increase comfort, and meet the demands of modern work seamlessly.
Office Renovation Ideas: Transform a Dull Space into a Creative Hub
Renovating an old office isn’t just about updating its appearance—it’s an opportunity to refresh the mindset and atmosphere of the workplace. From a monotonous space, you can create an environment that stimulates creativity and boosts work efficiency.
1. Renovate a Shophouse into an Office
Transforming a shophouse into a modern office is a cost-effective and space-saving solution. It also allows for a design that suits the team’s workflow and operational needs.
Meeting Room
Opt for cool tones, such as light blue or gray, to create a calm atmosphere that helps concentration during meetings. Use soft yet bright LED lighting, and choose medium-sized wooden tables with ergonomically designed chairs for comfort and effective communication.
Workspace
Use light tones, like white or cream, to enhance the sense of openness. Maximize natural light, and complement it with adjustable desk lamps. Furniture should be modern and multifunctional, with built-in storage to keep the workspace organized and efficient.
Break Area
Decorate with warm tones, such as soft orange or green, to create a relaxing and positive atmosphere. Use soft ambient lighting and comfortable sofas or chairs to allow employees to recharge. Consider adding small tables for light activities to stimulate creativity during breaks.
Reception Area
Use soft yet vibrant colors, like blue or mint green, to create a welcoming and friendly impression. Ensure even, gentle lighting, and choose modern, movable furniture with space for documents or materials to receive visitors efficiently.
2. Renovate a House into an Office
Turning a house into an office provides a cozy and private work environment, ideal for organizations seeking flexible and comfortable spaces that balance work and personal life.
Meeting Room
Select neutral tones, such as beige or light gray, to create a formal yet relaxed atmosphere. Use soft white LED lightingfor even illumination. Furniture should include sturdy meeting tables and ergonomic chairs that provide comfort even during long sessions.
Work Area
Use warm tones, such as cream or soft pastels, to create a relaxing atmosphere while working. Maximize natural light and complement it with adjustable small desk lamps. Furniture should include desks with storage space and office chairs that provide proper ergonomic support.
Break/Relaxation Area
Opt for soft, calm colors like pastel blue or mint green to evoke tranquility and freshness. Use soft lighting to create a relaxing atmosphere, and add comfortable sofas or lounge chairs suitable for short breaks, helping employees recharge before returning to work.
Reception Area
This area works well with bright colors such as white or cream to make the space feel open and airy. Lighting should be general and bright enough to create a welcoming, warm environment. Furniture should include a simple yet modern reception desk, along with small chairs or sofas for visitors, ensuring comfort and leaving a positive first impression.
3. Renovating a Home Office
Renovating a home office helps balance living and working spaces. Design it to suit a relaxed lifestyle while maintaining full functionality. Ideal for those working from home who need a clearly defined, professional workspace.
Meeting Room
Choose neutral tones, such as light gray or cream-white, to create a professional atmosphere without feeling cramped. Use LED lighting that provides soft, non-glaring illumination. Furniture should include a suitably sized conference table and chairs that support long periods of sitting, ensuring meetings run smoothly and efficiently.
Work Area
Use light tones, like white or beige, to make the space feel open and airy while promoting focus. Maximize natural light and supplement it with adjustable desk lamps. Furniture should include desks with storage functions and office chairs that provide proper ergonomic support for comfort and long-term health.
Break/Relaxation Area
Opt for warm tones, such as cream or soft blue, to create a relaxing, eye-friendly environment. Use soft, comfortable lighting or soft-light lamps to enhance the calming atmosphere. Choose stylish sofas or cushioned chairs that allow employees to rest fully in a short time before returning to brainstorming and work.
Reception Area
Bright colors, like white or soft pastels, help make the space feel open and welcoming. Lighting should provide even illumination without glare. Furniture should include a compact reception desk or counter, along with small chairs or sofas for visitors to sit comfortably during discussions.
4. Renovating an Old Warehouse into an Office
Transforming a spacious old warehouse into an office provides endless possibilities for an open-plan layout. It allows flexible functions to suit modern work needs while incorporating a stylish industrial aesthetic that is both bold and distinctive.
Meeting Room
Use medium to dark tones, such as dark gray or deep wood hues, to create a serious and durable atmosphere. Lighting should be LED tube lights or ceiling lights that provide even illumination without glare. For furniture, choose sturdy conference tables, such as metal combined with wood, paired with modern, comfortable chairs that are both strong and stylish.
Work Area
Use light tones as the base, like white or cream, combined with wooden or exposed concrete floors to maintain an industrial theme. Maximize natural light and supplement with desk lamps to enhance focus. Furniture should be sturdy yet simple, such as metal desks with wooden accents and adjustable office chairs for comfort and ergonomics.
Break/Relaxation Area
Opt for warm tones, such as soft orange or olive green, to add warmth and create a welcoming space. Use soft lighting, like floor lamps or soft-light fixtures, and provide comfortable sofas or lounge chairs that genuinely help employees relax.
Reception Area
Use neutral colors like white or light gray, combined with metal or wood materials, to preserve the warehouse’s raw, industrial look while keeping it modern. Lighting should be recessed LED or spotlights to create a bright but comfortable environment. Furniture should be simple, such as metal-and-wood reception counters and minimalist chairs that reflect the industrial style seamlessly.
5. Renovating a Condo into a Small Office
Converting a condo into a small office is ideal for businesses that need a private workspace while maintaining a compact and efficient use of space. Proper zoning ensures that work areas and relaxation areas remain separate.
Meeting Room
Use light tones such as soft gray or white to make the small space feel airy and open. Install warm LED lighting evenly across the room. Choose a compact conference table that can fold or extend as needed, paired with lightweight, ergonomically designed chairs.
Work Area
Opt for bright colors like white, cream, or soft pastels to create a spacious and pleasant environment. Natural light is crucial—position desks near windows and supplement with adjustable desk lamps. Furniture should be compact yet functional, such as desks with drawers or built-in storage and adjustable office chairs.
Break/Relaxation Area
Select warm tones, such as beige or soft blue, to create a relaxing atmosphere. Use gentle lighting, like floor or small desk lamps. Choose compact furniture, such as small sofas or lounge chairs, that fits the limited space comfortably.
Reception Area
Use bright colors like white or cream to make the area feel open and welcoming. Install recessed ceiling lights or downlights that evenly illuminate the reception corner. Furniture should include a small reception counter and compact chairs or stools that allow for flexibility and ease of use.
6. Renovating a Basement into an Office
Converting a basement into an office increases usable space without expanding the building footprint. Special attention should be given to lighting and ventilation to create a truly functional work environment.
Meeting Room
Use bright tones like white or cream to make the space feel open and less confined. Install high-lumen LED lighting evenly throughout the room. Choose furniture with an open design, such as a medium rectangular conference table and chairs designed for long, comfortable meetings.
Work Area
Opt for light and warm tones, such as cream or soft pastels, to create a relaxing atmosphere and enhance focus. Since natural light may be limited, supplement with desk lamps or ceiling lights that provide soft, pleasant illumination. Furniture should be compact and functional, like desks with built-in drawers for storage and ergonomic office chairs.
Break/Relaxation Area
Warm tones like soft orange or light green are ideal for creating a calming and refreshing environment. Use gentle lighting, such as floor lamps or soft-light fixtures. Add comfortable sofas or lounge chairs to allow employees to rest and recharge effectively.
Reception Area
Use bright colors, such as white or light gray, to make the small basement space feel open and inviting. Install recessed downlights or ceiling lights for even illumination. Furnish with a compact reception counter and seating such as small sofas or chairs to accommodate visitors comfortably.

Tips for Planning a Smooth Office Renovation
A successful office renovation requires careful planning and preparation at every stage to achieve the desired results while keeping budget and schedule under control.
Define Clear Renovation Goals
Start by identifying your objectives, such as improving the atmosphere, increasing usable space, or modernizing the office. Clear goals help all parties understand the project and plan efficiently.
Plan the Budget Carefully
Set a rough budget for each phase and include a contingency for unexpected expenses. Research material and labor costs, and request quotes from multiple contractors to compare and select the most suitable option.
Choose Reliable Contractors
Find contractors with proven experience and credible past projects. Seek recommendations from previous clients, and check licenses and insurance to ensure professional and safe execution.
Schedule Work Effectively
Allocate adequate time for each stage and allow for potential adjustments. Coordinate in advance with your team and office staff to minimize disruptions to daily operations.
Design for Flexibility and Future Needs
Plan layouts that can adapt or expand in the future. Consider modular furniture or utility systems that can accommodate new technologies and changing requirements.
Comply with Legal and Safety Standards
Check building regulations and safety standards, including electrical systems, emergency systems, and escape routes, to prevent future problems and ensure employee safety.
Test and Inspect Thoroughly
Once the renovation is complete, inspect every component carefully—structural work, electrical systems, doors, windows, and other functions—to fix any issues before the office is officially used.

In Summary
Office renovation is a key opportunity to boost efficiency and create a work environment suited to modern needs. Whether it’s renovating a shophouse, house, condo, basement, or old warehouse, choosing the right colors, lighting, and furniture for each space helps create a pleasant atmosphere and ensures functional, well-rounded use.
Clear renovation planning—including budgeting, selecting reliable contractors, and complying with safety and legal standards—is essential for a smooth and sustainable project in the long term.
If you’re looking for a professional team to bring your office renovation ideas to life, Tanda Design Studio is the solution. Their interior design services cover both functional planning and design that matches your work lifestyle, with architects who pay attention to every detail and provide expert guidance, ensuring your workspace is not only beautiful but also highly efficient in every aspect.







